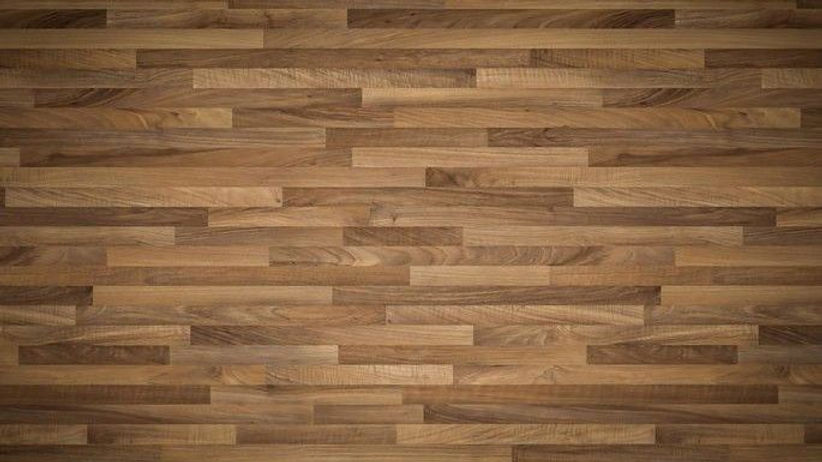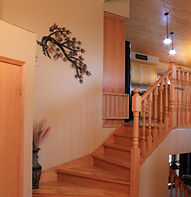top of page






Our goal Is to provide quality, detail-oriented work which meets and exceeds our customer’s expectations.
Front
Trees were trimmed, flower beds cleaned up and black mulch was added with a white rock boarder. The window awnings were removed, cleaned and painted. The hand rail was also repainted.
Before

After

Suite A Backyard
The door to the carport was replaced. The back of the carport and entrance were sided and a small deck was built. A fence was built so the tenants each have their own private yard.
Before

After

The shed was moved to make room for tenant parking. The end of the yard was fenced to allow for pets and the old sidewalk was removed.
Before

After

Suite B Backyard
A small deck and walk way was built. The fence shared with the neighbor was replaced. A gate and sidewalk was added to access the front. A fence was built so the tenants each have their own private yard. The shed was moved to the back of the yard. The back was fenced and a gate added to allow for pets.
Before

Before

After

After

bottom of page