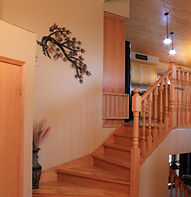top of page






Our goal Is to provide quality, detail-oriented work which meets and exceeds our customer’s expectations.
Suite A ~ Upstairs
All of the light fixtures were replaced. The linoleum in the bathroom was replaced with tile. Grey laminate was installed though out the rest of the first floor. The entire space was repainted and the trim was replaced. A new commercial grade water heater was installed.
Main Living Area
The stairs to the basement were removed, making room for a dining table. The back door was replaced.
Before

After

Replaced countertop and range hood. Added tile backsplash and a dishwasher
Before

After

The wall between the kitchen and living room was removed
Before

After

The front door was replaced. A light fixture was added and new blinds were hung.
Before

After

Master Bedroom
Replaced the window Vent opening resized
Before

After

Closet
Bigger opening Added a light
Before

After

Spare Bedroom
The existing closet is where a new furnace and duct work was installed so Suite A would have independent heat and a new closet was added.
Before

After

Bathroom & Laundry
Replaced the vanity, mirror and finishes
Before

Replaced tile surround and bathtub
Replaced hardware
Before

After

After

The opening left from the chimney is where a washer and dryer were added.
Before

After

bottom of page