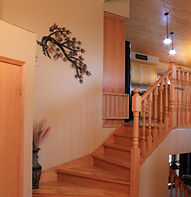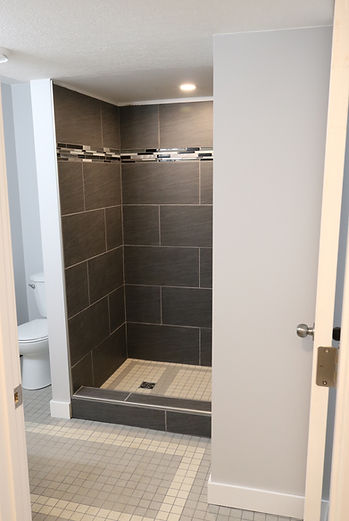top of page






Our goal Is to provide quality, detail-oriented work which meets and exceeds our customer’s expectations.
Suite B ~ Downstairs
The basement had to be completely gutted. From there we were able to reconfigure the layout to make the most of the space. All new water lines to meter, all new sewer lines from the footings in and back up valve. New furnace and duct work. A new commercial grade water heater was installed. Dry core was installed with new laminate throughout. Fire & sound rated insulation in the ceiling.
Separate Entrance & Laundry
An addition makes room for a separate entrance and room for a washer and dryer. The space under the stairs was left accessible to use for storage.
Before

Before

Before

Before

After

After

Kitchen
The kitchen is open to the dining room and living room.
Before

After

After

After

Living Room
Before

After

Master Bedroom
A walk-in closet was added
Before

Before

After

After

Spare Bedroom
Before

After

Before

After

Before
Bathroom
After


Before

After

bottom of page